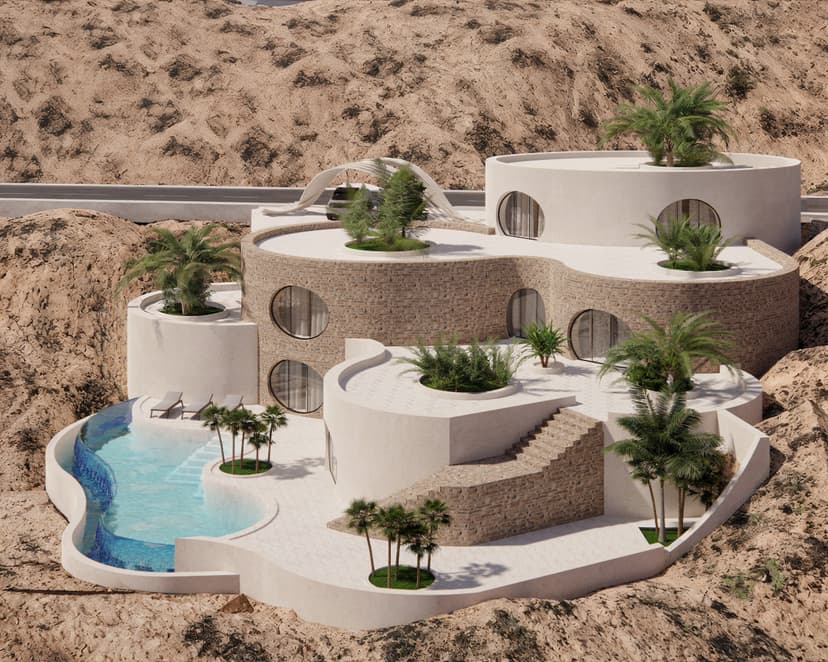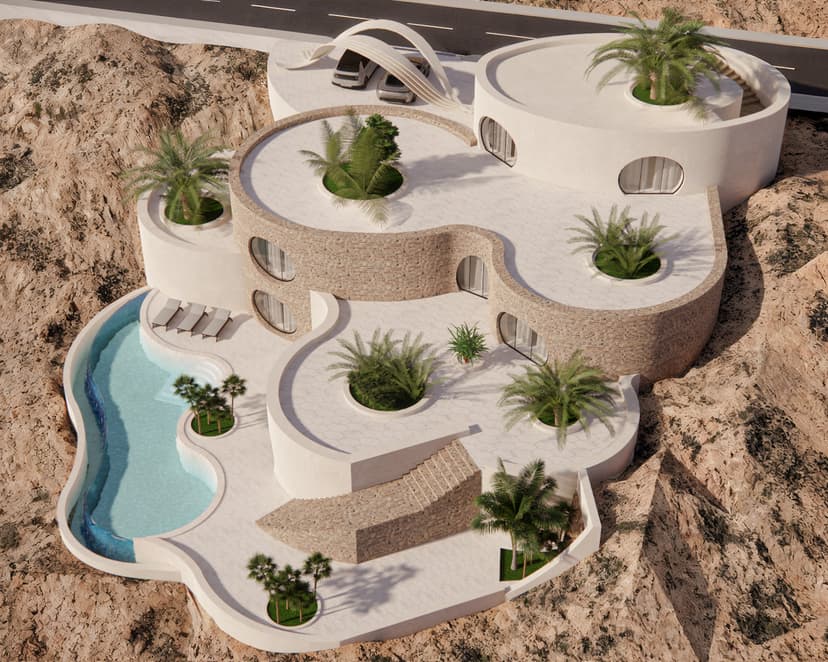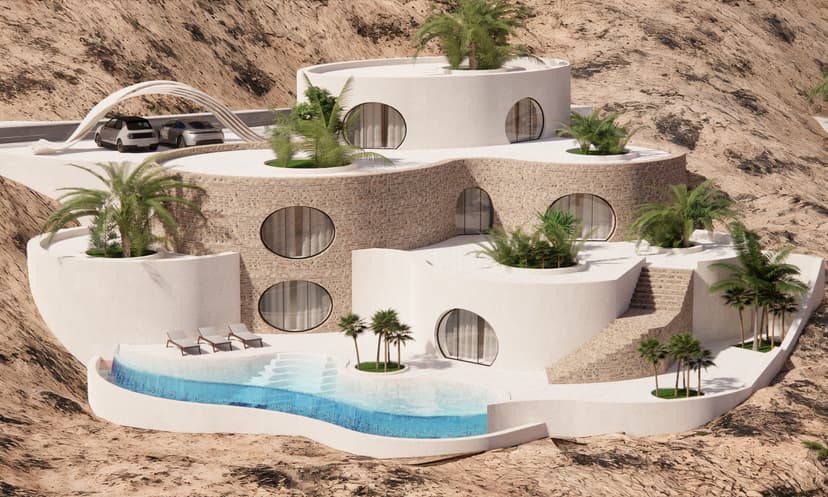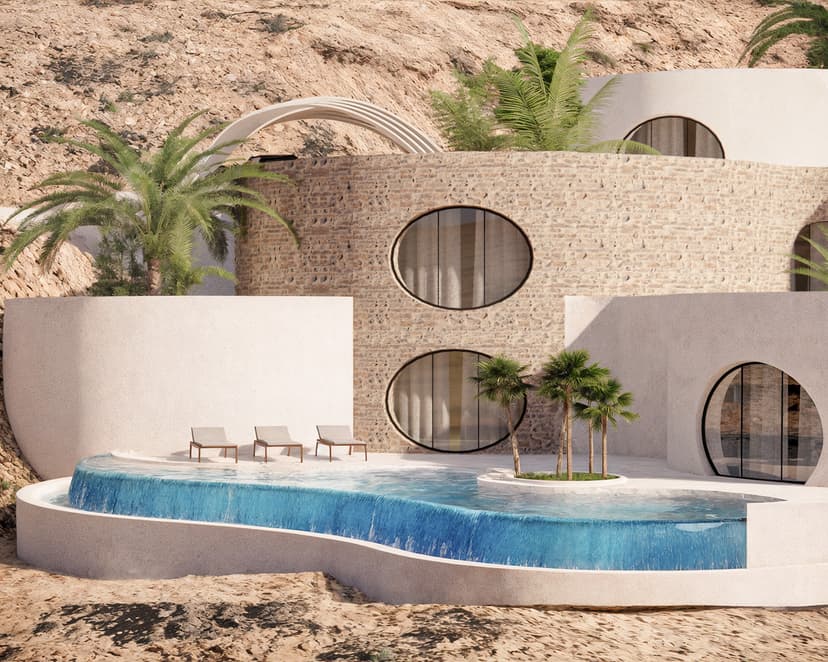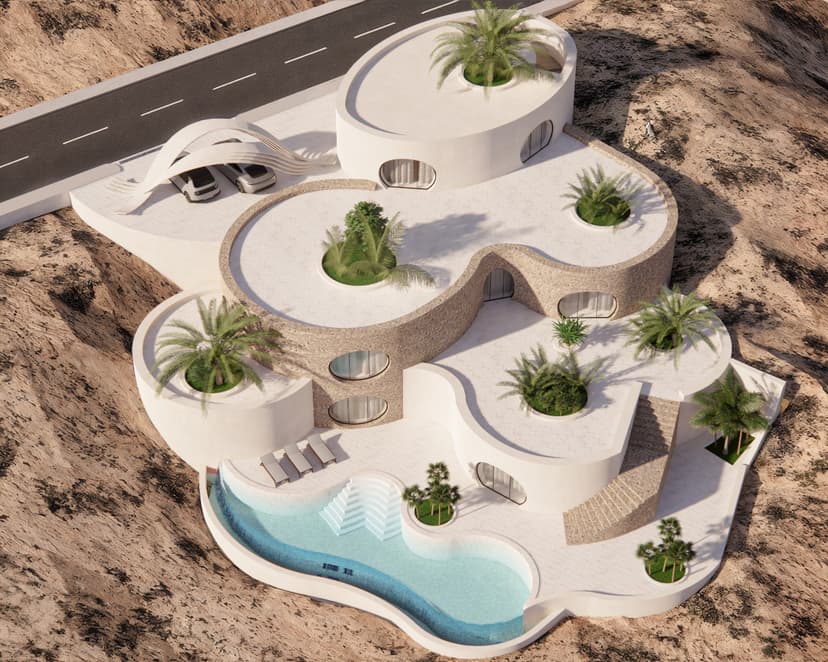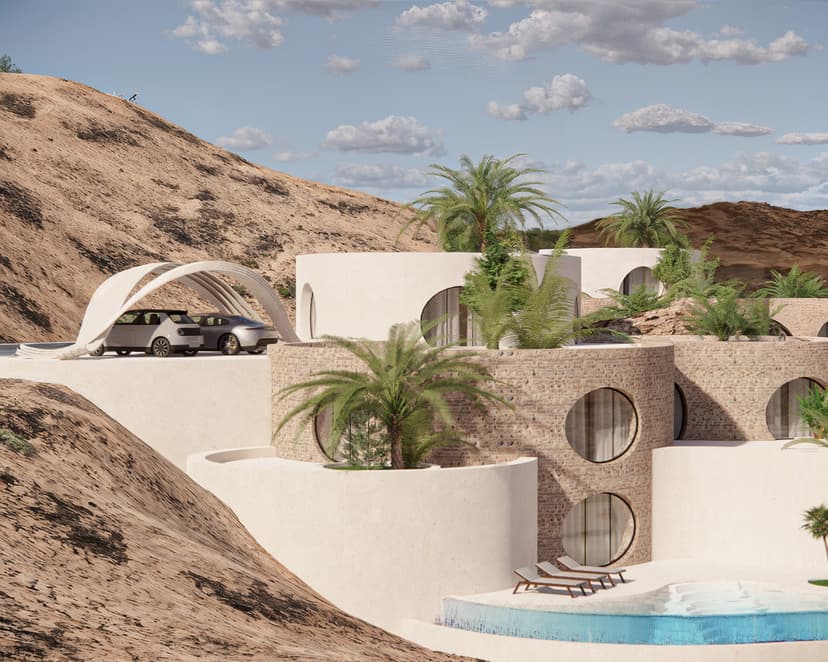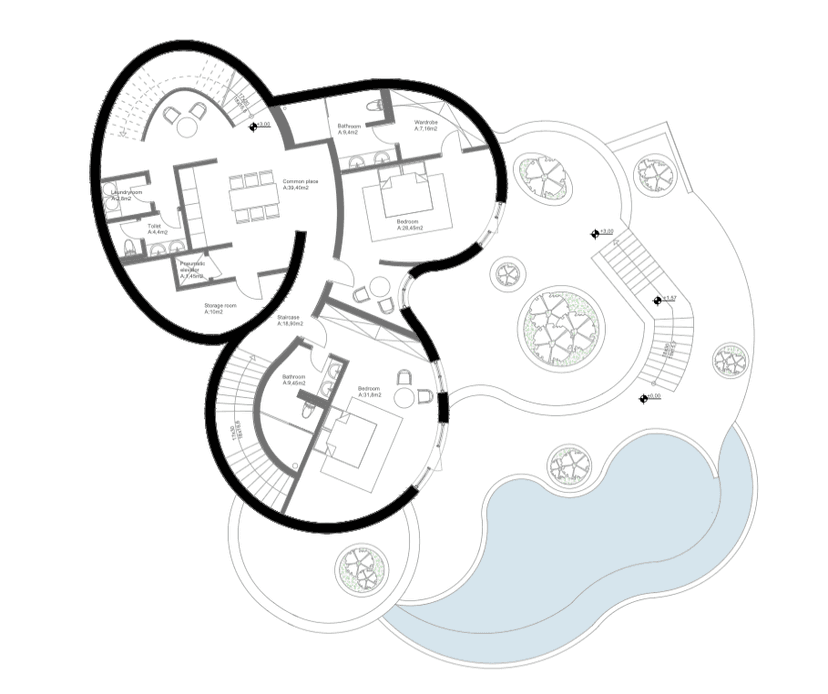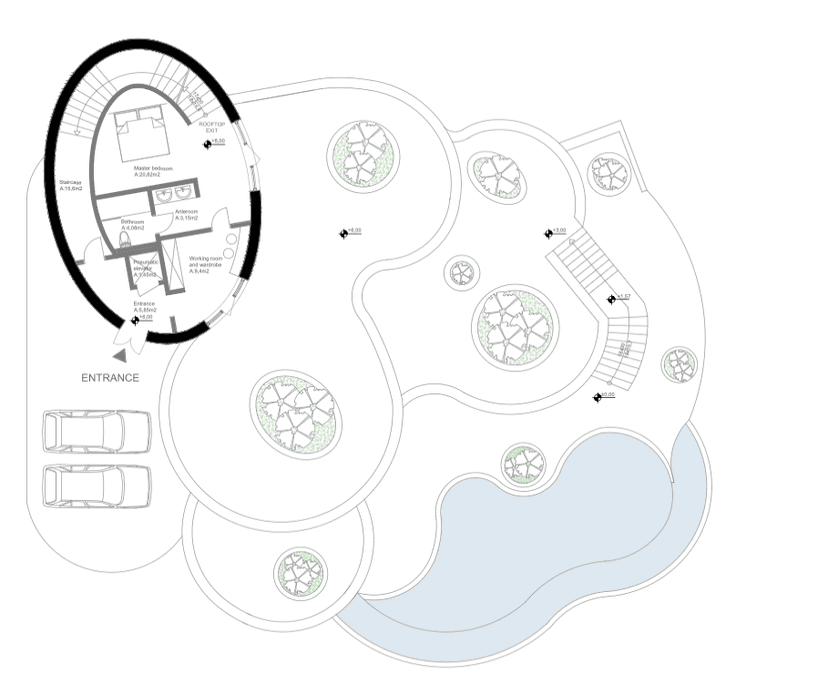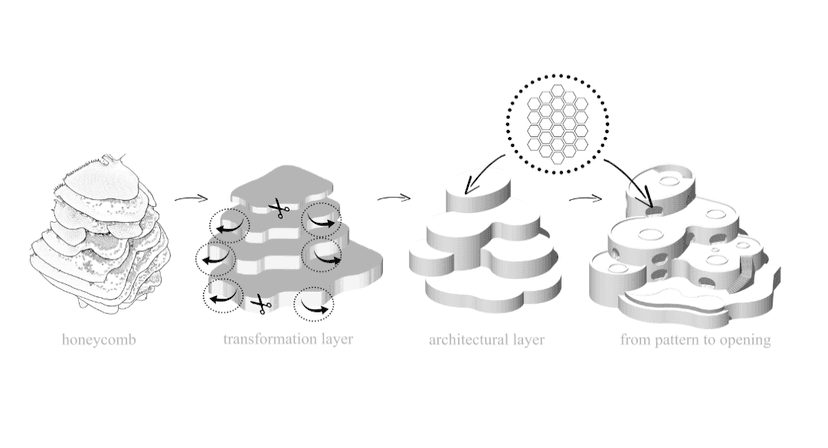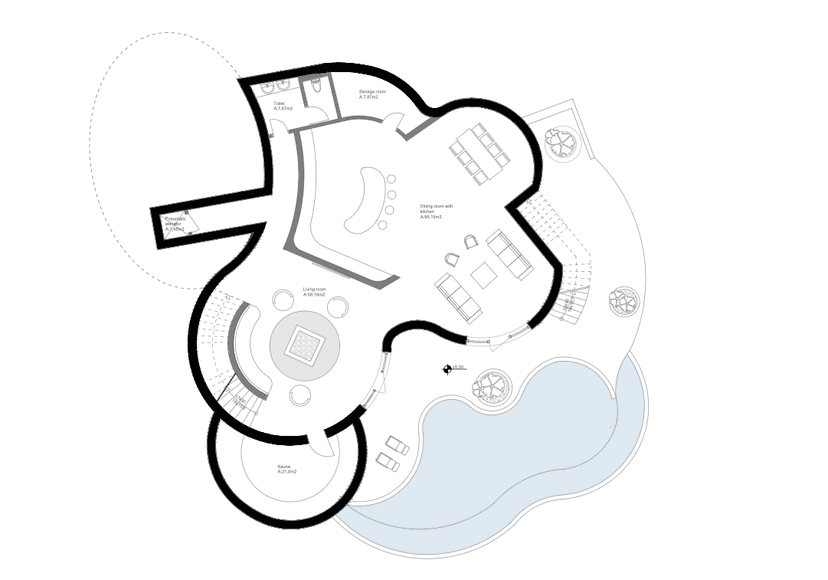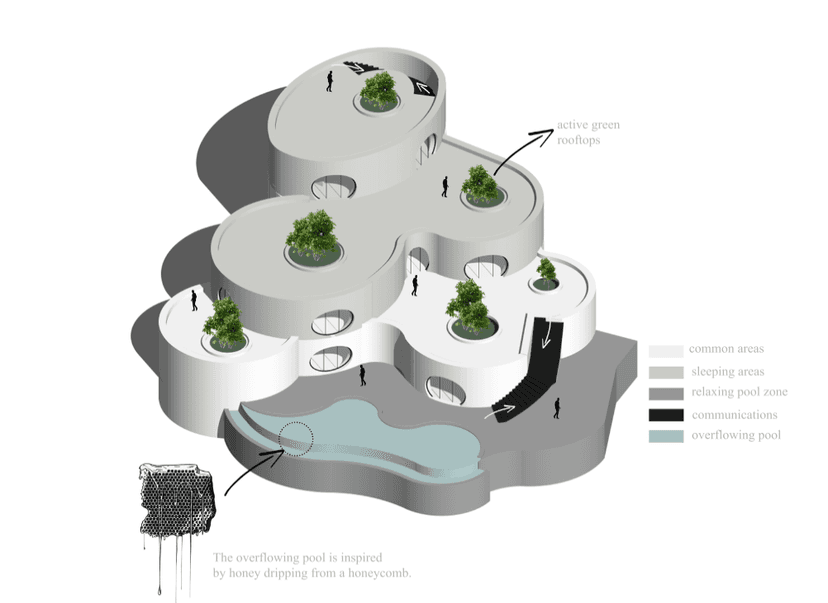Carved into the rugged terrain of the Sarawat Mountains, this villa takes its inspiration from the region’s deep-rooted beekeeping tradition. The architecture reinterprets the natural geometry of a beehive, translating it into a composition of interlocking, terraced volumes that follow the contours of the landscape. Each form appears to grow organically from the mountain, creating a sense of unity between architecture and nature.
The material palette blends locally inspired stone with smooth plastered surfaces, highlighting the contrast between texture and purity. Large circular and arched openings filter light gently through the interior, creating dynamic shadows and a soft, cave-like ambiance that connects the occupants with the surrounding terrain
Inside, the villa offers a refined yet warm spatial experience - three bedrooms, multiple shared living areas, and a series of terraces that open toward panoramic views of the desert landscape. The stepped design ensures privacy while maintaining a constant dialogue between indoor and outdoor spaces. Together, these elements form a sanctuary of tranquility and luxury, rooted in tradition yet distinctly contemporary in expression.
