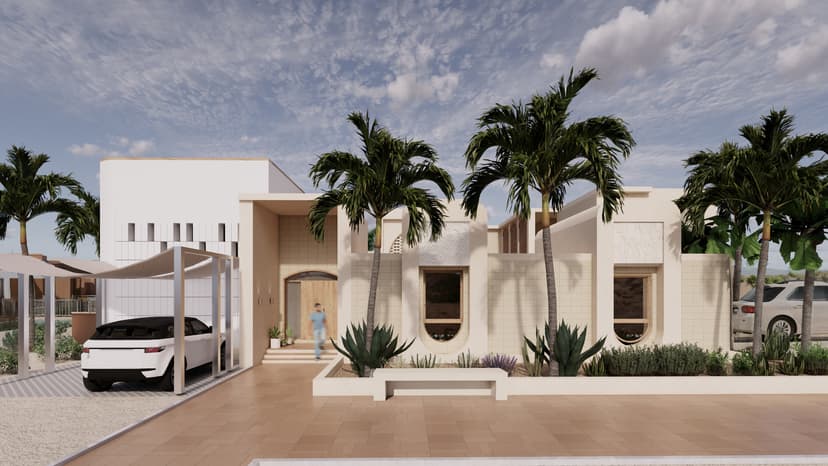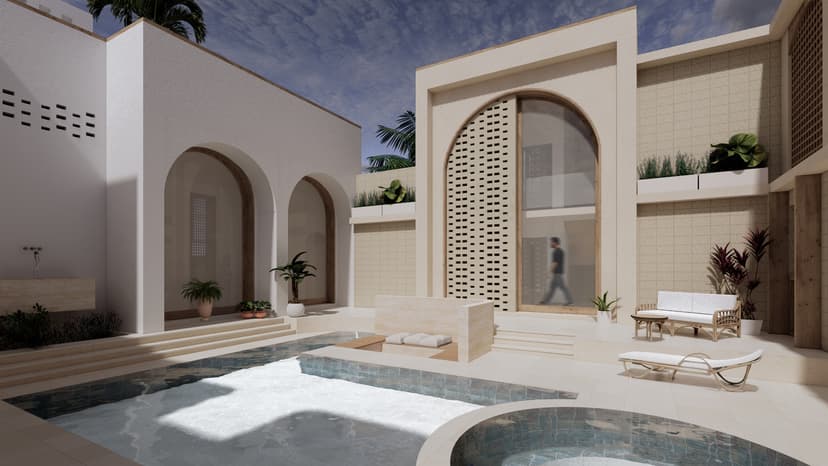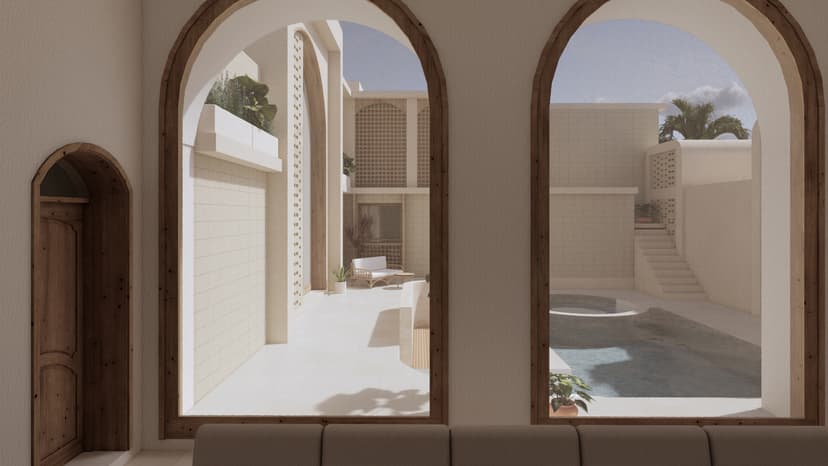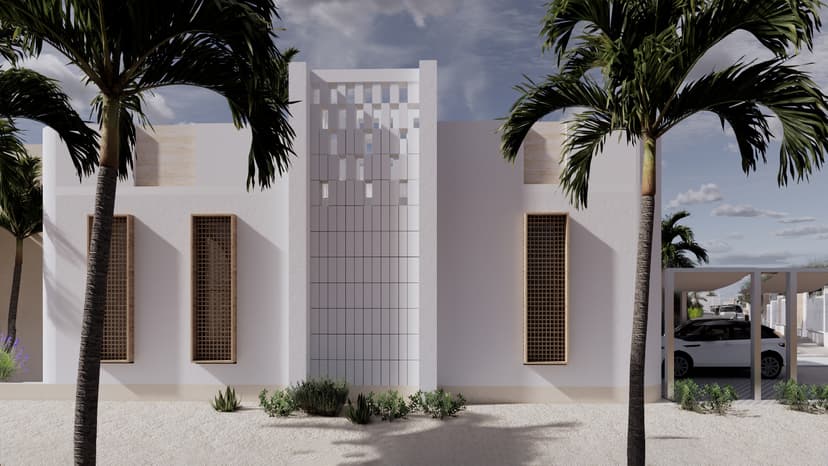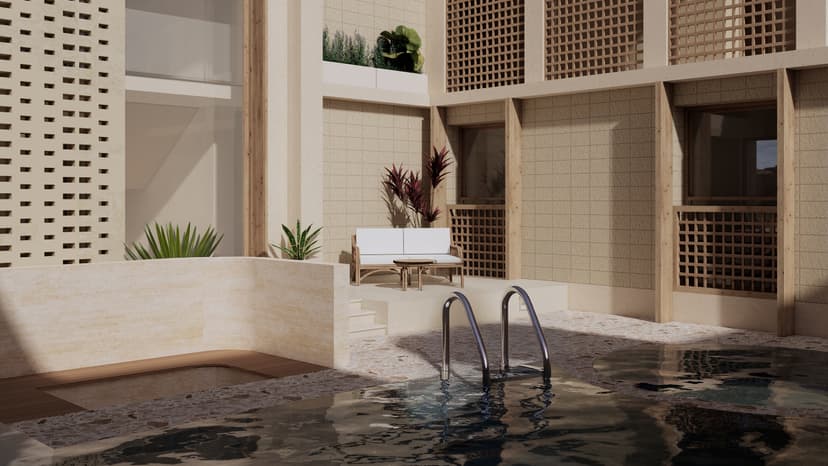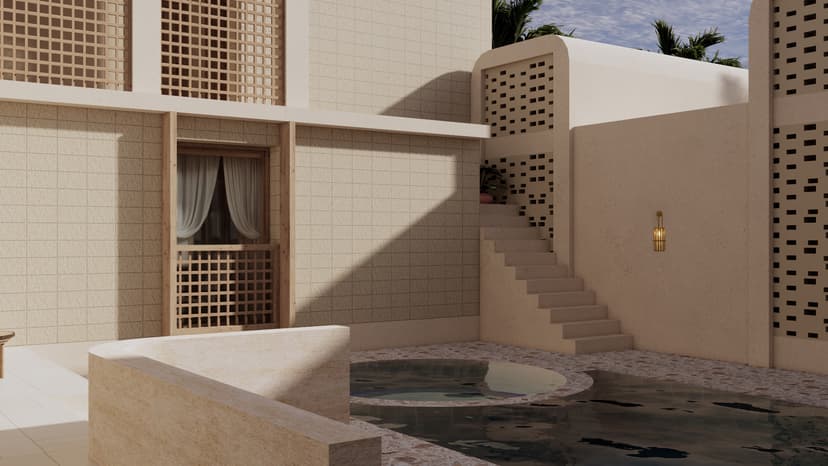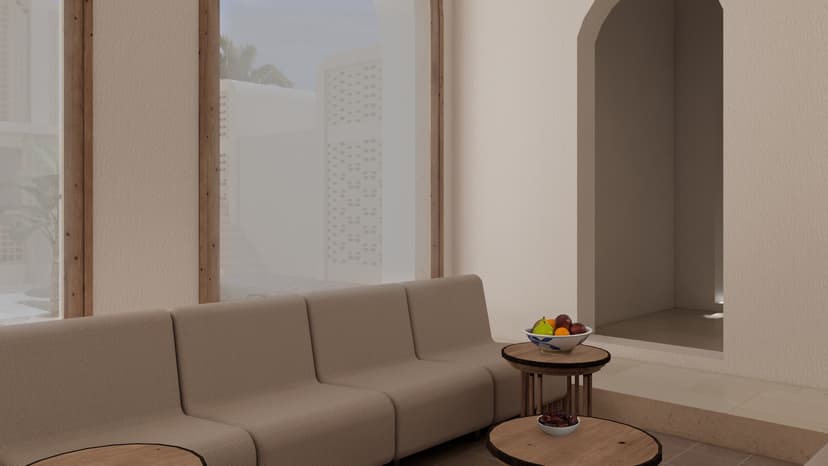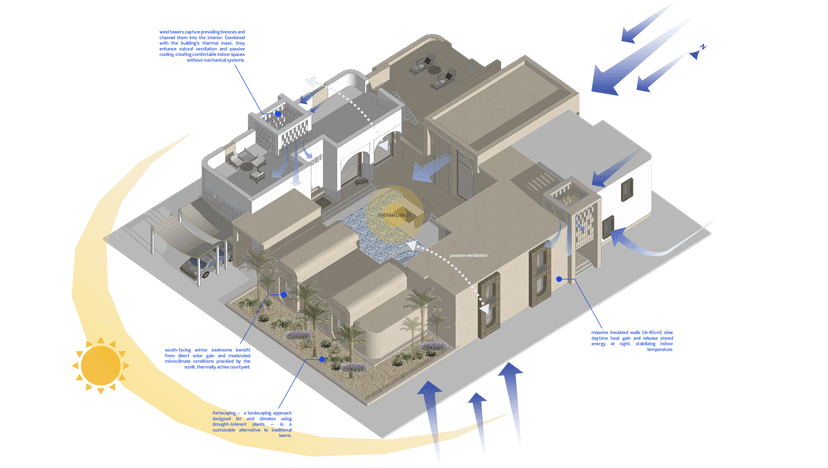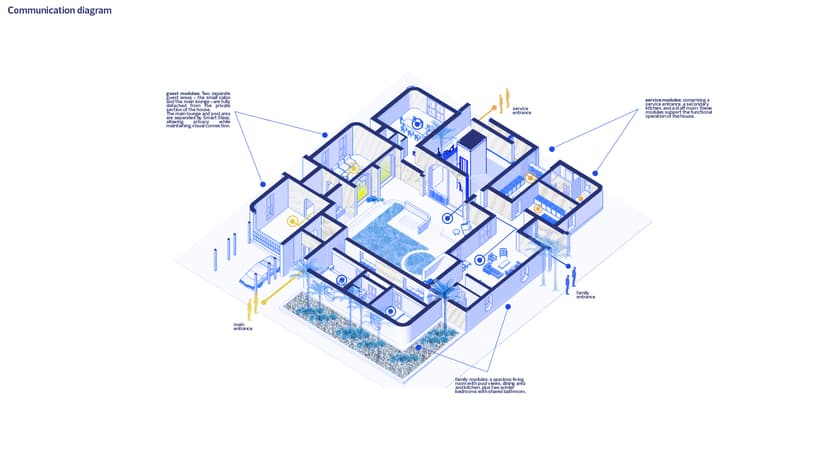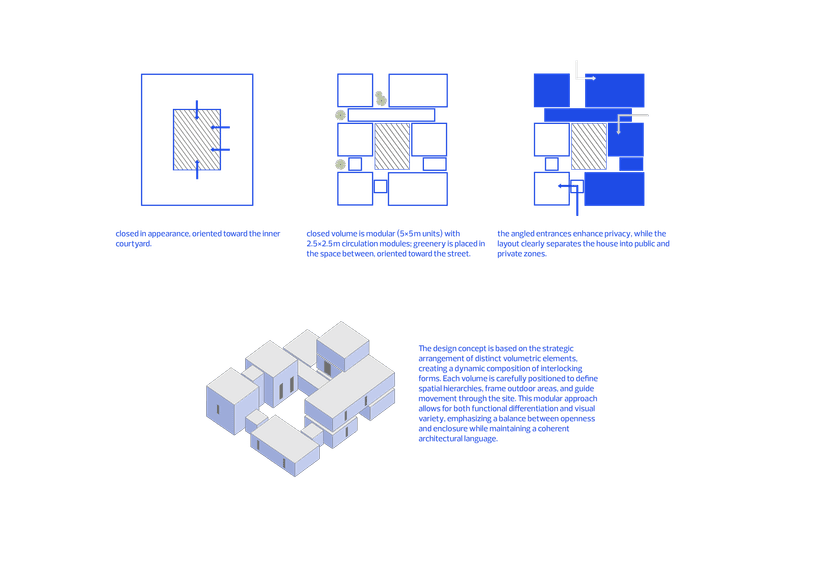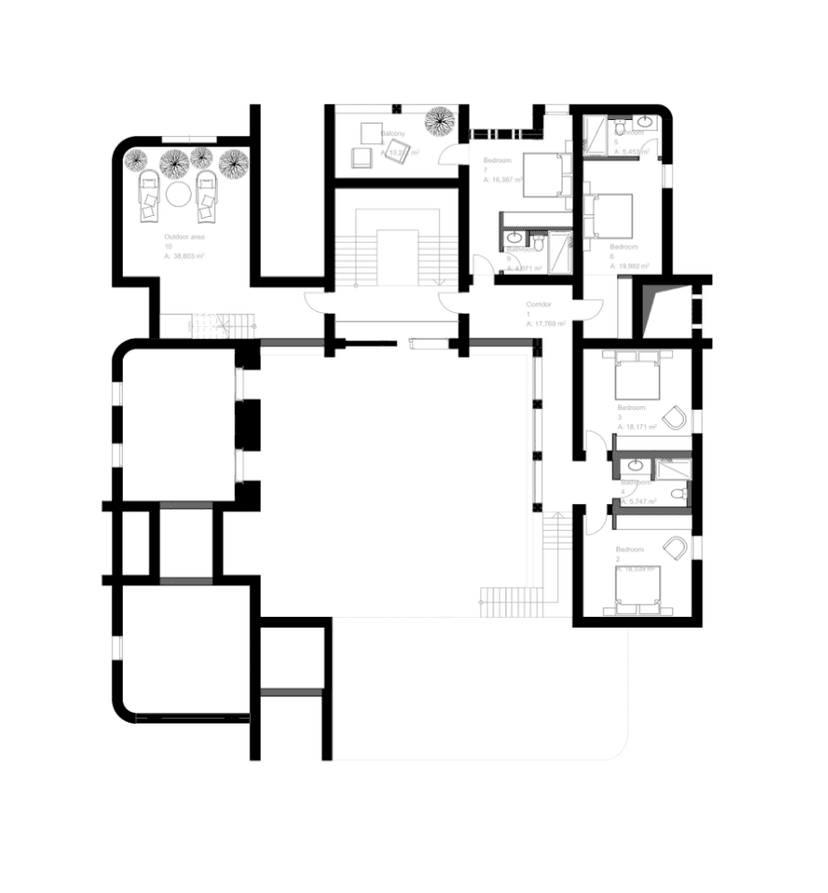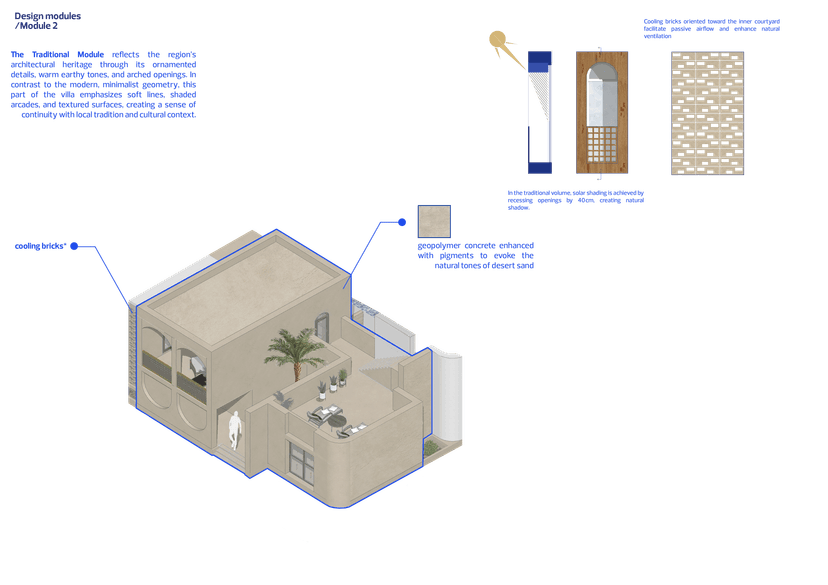The design concept is based on the strategic arrangement of distinct volumetric elements creating a dynamic composition of interlocking forms. Each volume is carefully positioned to define spatial hierarchies, frame outdoor areas, and guide movement through the site. This modular approach allows for both functional differentiation and visual variety, emphasizing a balance between openness and enclosure while maintaining a coherent architectural language.
Inspiration for the project was drawn from the traditional architectural heritage, more specifically, from the principles of Najdi architecture. These influences are reflected in the introverted character of the design - a closed outer form that ensures privacy and protection from the sun, while the inner courtyard becomes the heart of the house, a serene and shaded oasis fostering natural ventilation and social interaction.
The use of massive walls, recessed openings, and carefully placed shading elements reinterprets vernacular strategies in a contemporary way. Subtle textures, earthy tones, and the interplay of light and shadow further strengthen the dialogue between tradition and modernity. The result is an architecture that respects its cultural and climatic context, translating timeless spatial qualities into a refined, modern expression.
